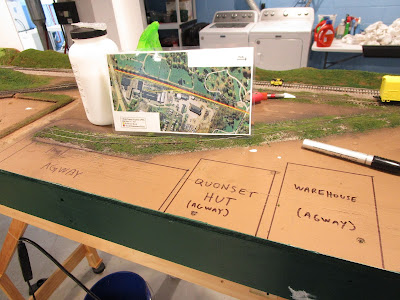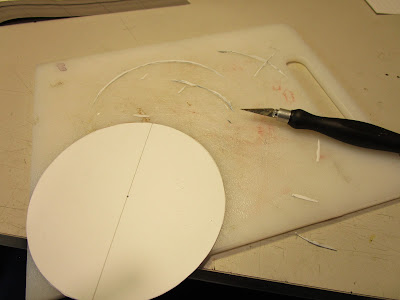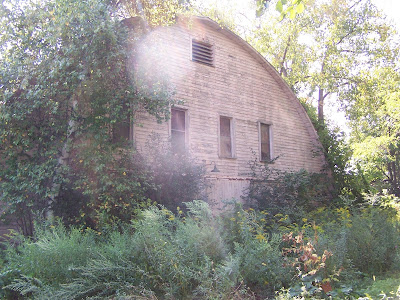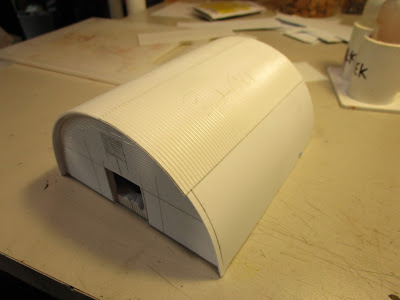It has been a long time since I have worked on the Albany Tomato Company project. I ordered the window castings in May 2017 but did very little since then. I hit a couple of bumps along the way. First, the building wouldn't fit on my layout and so it seemed a waste of time to work on it when I finally had the opportunity to construct a working layout. Second, I had hoped to finish it for the local NMRA convention held in the fall of 2016 but that had come and gone. Finally, there were several construction issues I wasn't sure of and my skills weren't developed enough to tackle them.
The biggest problem I faced was that the building is brick and the windows and doors are inset in the openings. And as seen in the picture from 1984 below, there were also a lot of them in various different shapes. As such, I had to cut and file the openings perfectly to fit the castings. And, because I cut the openings based on prototype dimensions instead of actual commercial castings I had to scratchbuild or modify nearly every window and door casting to fit the openings. That is a lesson I learned the hard way: if possible, modify your model's window dimensions to utilize commercial castings.

Because they are castings attached from the back, it also affected how the building was going to be painted. I could either paint the building red, the windows gray separately, and then glue them into the building, OR I could glue them in, paint everything red, and then touch up the windows with gray. The first option leads to a cleaner appearance, but the second is easier assembly-wise as it is much more convenient to access the inside of the building when the roof is off. With these problems above on my mind, I had put the project aside and left it.
But recently I started thinking about it again and I wanted to focus on finishing it. As a reminder, here are some photographs of what I am building. The first image is from 1984, and the second image is from 1986. Its current appearance as seen here looks a bit different and isn't terribly helpful.


I have learned a lot in the past 4 years as it relates to scratchbuilding and have built 8 freight cars and four structures since then. I have acquired new skills, tools, and a healthy supply of styrene pieces. I was ready to move on. And in taking a leap of faith I decided to glue the windows in now while I could easily access the openings from top and bottom, and deal with the painting later. It also meant that I could fix any issues before painting, which will hopefully help hide them.

But where did I leave off? I had a box full of window and door castings, some of which had been modified. Thankfully, I found tracings of the walls in 2017 that I had to determine which castings from Tichy or Grandt Line would work. I had also made notes about which ones would require modifications. These were extremely helpful now that I had to piece it all together again.

Some window castings had been cut down in height and glued back together. To add strength to the joints and increase surface area for gluing into the window openings, I attached small pieces of styrene strip to the sides.

They needed to be glued in straight but I found holding them from the inside and applying glue from the outside tedious. So, I let gravity do the work. That meant turning the building upside down and letting it overhang my workbench and getting on the floor and looking up to adjust them. That was annoying, so in a moment of brilliance I asked to borrow my wife's makeup mirror. I could now see well enough to adjust them while sitting at my desk, and then flood the joints with MEK from above to secure them.

The spaces between the windows were loosely fit with styrene to provide larger mounting surfaces for the window glass that I will install later.

Some windows were blanked off in the 1984 pictures, and those were modeled with styrene covering the openings from the back.

An odd second-story loading door was made by cutting down a Tichy casting and then framing up the sides and opening with styrene strips.

I am not sure how it was used, or why it was there. The prototype had windows built into it (just visible in the 1984 picture) but because I compressed the height of the building the windows had to go. The window next to it is an unmodified casting that I framed with styrene on the top.

I used a Tichy door casting for the ground floor entrance. I sort of penciled in where the steps will go.

A random casting from an old Life Like "Supply House" #1398 kit (for a laugh, look it up online and see the colors it came molded in) was cut down to fill in as a ground floor, glass block window.

Two large glass block windows were made by combining a pair of Grandt line castings for each. The lower windows were also made by combining castings. You can see the uneven window strut patterns in the lower ones which give away their cobbled construction. Oh well.

Most of the upper-story windows were modified Tichy castings, but one was made using another pair of window castings from a Walthers power plant kit.

This picture makes them look more crooked than they are in person.

I had some steel door castings left over from the Walthers' "Modern Loading Dock Doors set" which worked well for the two doors on the roof. I did have to frame one though to hide the gap. The bottom looks skewed but it will be hidden when the roof flooring and steps are installed.

I needed to build three loading doors for the model and the pictures I had were grainy at best. For the smaller one on the front, I combined two castings that looked like grooved steel into one large door and then framed the opening with styrene. I imagine it to be one of those noisy rolling doors.

The second, larger door was actually visible in photos and it looked like a five-panel door. This I scratchbuilt from styrene strips and sheet. It isn't tall enough for a box-truck to fit in but a smaller flatbed truck would. I don't know if this was how tomatoes were shipped out of the warehouse.

The last doorway that was planned was on the trackside wall and was used for the unloading of the reefers of produce. The 1984 picture only shows that the door was gray, and the 1986 picture shows an awning. That's it for guidance. When I started building the model I considered leaving it open and constructing a shadowbox scene inside of loading docks, workers, conveyor belts, etc. Since then, I have decided to just move on and close it up. I had a Pikestuff rolling door casting in my scrapbox and used that. I first framed up the opening with styrene strip, and added a larger piece along the bottom where loading bridges would have been installed and banged around.

The stairs were a fun exercise in scratchbuilding. I used extra pieces of brick sheet and made two mock-ups of the stairs to test rise, run and tread width. I also had a Walthers stairway railing casting that I might use and I wanted the stairs to work well with that. Eventually I went with stair profile #2. I used it as a template to make another identical piece of smooth styrene which would become the front of the stairs.

I then used my NWSL Chopper to cut pieces of styrene to glue between the two sides, and it came together quickly.

I could have left the open gaps and it would have represented a steel plate stairway. But, I assumed it was a cast concrete stairway so I added more styrene inside to fill the gaps (and add rigidity).

For even more strength, I then filled the entire thing with epoxy and let it cure overnight. A little cleanup with the belt sander underneath, and some sanding sticks everywhere else, and I had a pretty good little set of stairs. Because it is concrete, I don't need sharp corners and any little bit of roughness will add texture.

And with that, all of the window and door castings were in place. Thank goodness I took good notes... and kept them... so that I could remember what went where. I spent about 10 hours on the windows and doors.

I then added all the styrene roof panels, framed them out along the edges to give a clean appearance, and trimmed everything flush. Then I started adding all of the details that make the building interesting. Unlike older building from the early 20th Century, by the 1980s and 1990s most building were pretty plain except for some electrical conduit, lights, and safety cameras. My pictures didn't show what was on the roof, so I had to make some logical guesses. I first built some of the air conditioner units that came in the Walthers roof top detailing set (#933-3733).

The units were connected with conduit and sprues and other such bits and pieces that were found in my scrapbox. The yellow "vents" are actually crates from a Walthers "freight load" set (#949-4151). I wanted something small and rectangular and they were perfect. They even have little nubs that stick out the bottom (or the top when oriented as intended) which makes them look even better.

I laid out up some electrical boxes and such with more pieces from my parts boxes. I also whipped up a simple awning from strip styrene. I thought about going crazy and adding lost more pipes but they didn't seem to fit this style of building and they sure didn't show up in the pictures (though to be fair, the pictures were blurry nothing seemed to show up). So, I went with a less-is-more attitude.

I held off gluing on the front steps for now, as I can easily paint them and attach them later. But I did add a little bit of sprue near one of the truck loading doors that sort of looks like a gas meter.

And finally, with all of that done, the building was ready for painting. By my estimation there were be at least six colors sprayed on, and I will need to wait at least several days in between for it to cure before masking for the next one, so likely my next update will be in a month or so. I am currently working with several people on custom decals. So, it is coming together. Between the research, the field trips, draft of the plans, and actually building the model I have between 40 and 50 hours into it already. I will be glad to see it finished.
































































