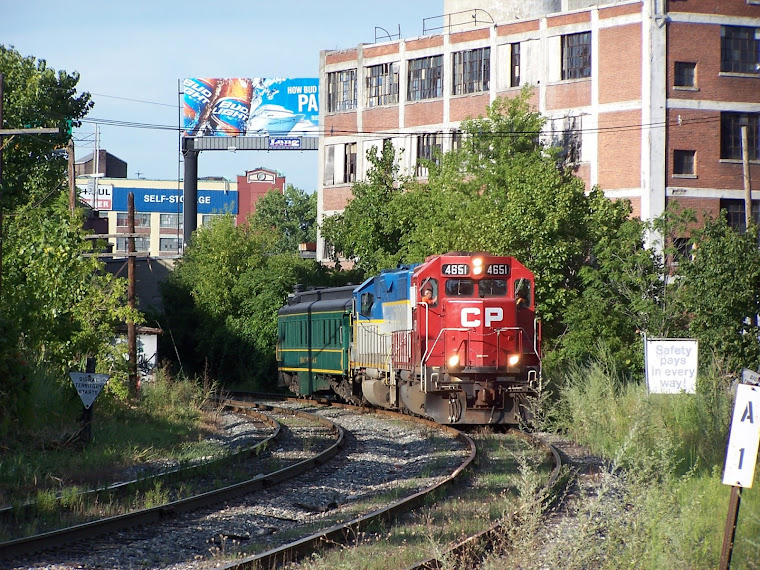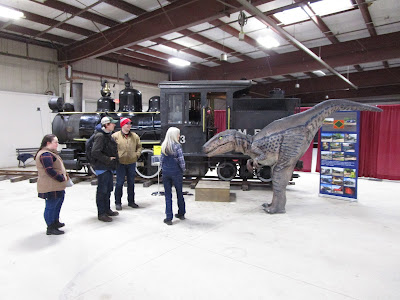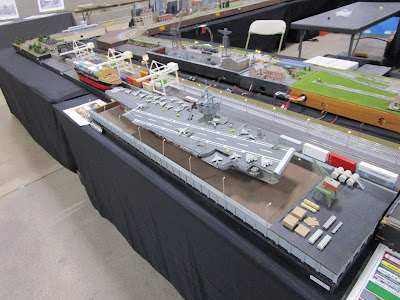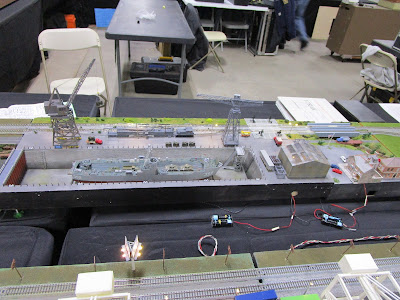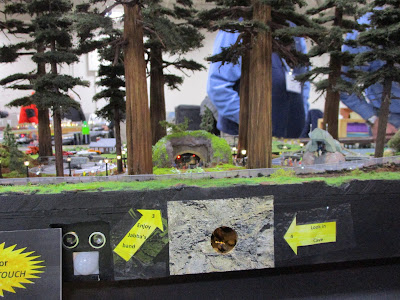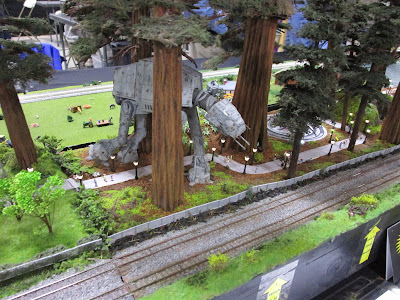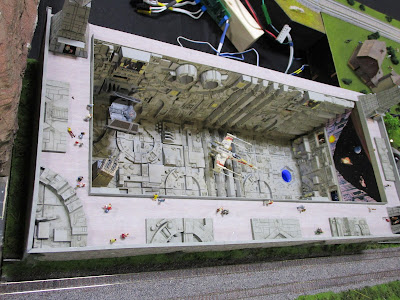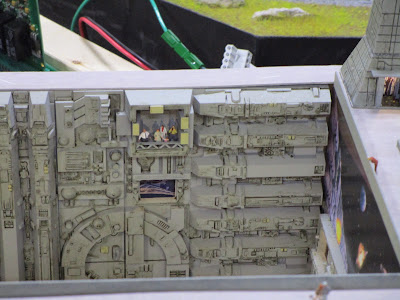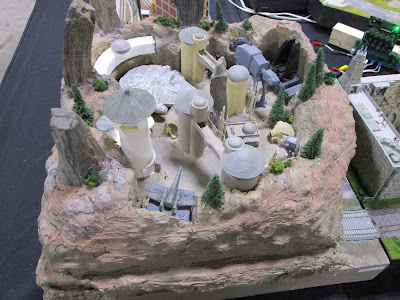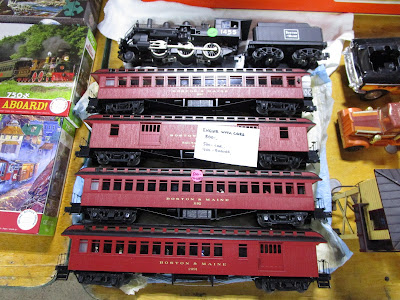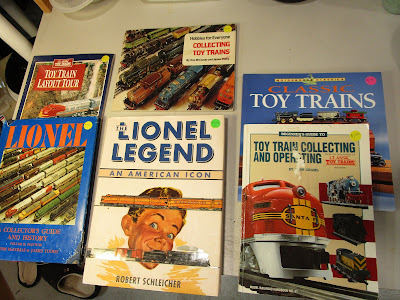It has been almost a year since I have done any serious work on the layout, and this structure is primarily the reason for it. I did a lot of research and photo taking in 2010 and again in early 2021 and expected to get right on it, but instead my attentions went to scratchbuilding structures for my NMRA certificate. It felt good to do something else and try new methods and materials. Plus, I knew this building would be challenging for me to stay focused on.

At the same time, I was falling in love with three-rail high rail scale trains and I have spent the last six months wondering if I should tear this layout down and start over. The answer for now is "no" but my next layout is already established.
Here is a shot of the Agway from March 28, 1984. The siding in weeds on the very left curves towards it and then makes a reverse curve to straighten out and run parallel to the building. I am not sure if it still received rail service at that time, as the siding looks pretty buried in the weeds and that might be a pile of brush or ties on the track just around the bend. The Agway is the cream colored building on the very left, though its roof profile seems awfully pointed compared to what exists today. However, directly to the left of it (visible in another shot in my collection) is the Quonset hut and that is still there today. So who knows?

This biggest issue with this structure is that it is a enigma. As the prototype pictures in this thread will show, it is festooned with odd openings that have been boarded or bricked up and loaded with lots of neat details that would make modeling it fun. But, it also has a big problem...
it is big! Too big for the meager space I have devoted on my layout for it. The sides of the building have to be truncated because my layout area is too narrow in depth, and the side facing the aisle will end up being plain styrene. And the side facing the tracks isn't even visible. Out of all of my structures, compressing this one would result in the most loss of character. A better satellite picture of it
is here.

So, I was faced with the proposition of building something that will not really look at all like the prototype, while at the same time any areas I spent time detailing wouldn't be visible by anybody. I didn't have a solution, and wasn't sure I wanted to find one anyway, so I left it alone. For a long time.
Recently I was talking about this dilemma with my wife and she encouraged me to skip it and move onto other areas of the layout. Her suggestion was sound, but I just couldn't do that. I wanted everything built in order, and I knew if I skipped it I might not ever come back. Plus, I couldn't finish the scene without it. So, the next morning (the morning before Christmas) I woke up early and went to the basement to draw up some scale plans. Some over-size graph paper, lots of laminated referenced pictures of the building, as well as my inventory of window castings helped me sketch up what I could do in the space I had. As expected, I had to make compromises. I had to shorten it by over 50%, and its depth was reduced by at least that much as well. I just hope it doesn't end up looking like a caricature of itself.

Below are some shots of the building (from 2010 and 2021) that show various elements I tried to incorporate into my model. This is the SW wall and we are looking due north. Note the concrete blocks for most of the bottom tiers, the brick wall portion along the peaked areas, and the blanked out doors and windows. The history of this building's expansions and contractions must be fascinating.

The above shot was from July 2010, and the below picture is from February 2021, both showing the same corner. The railroad track spur came from the north and headed parallel to the left side of the building. Now, there is currently nothing but trees and some yellow metal scaffolding.

The picture below shows the trackside of the building. Note the roof gable that sticks up for just this portion of the building. Capturing that on the model was important, but I wasn't sure how much would fit in my space. I assume that loading and unloading of the boxcars was done here. Now, the doors are currently boarded over and the portion above the awning looks like corrugated steel.

Continuing along the side of the building are lots of windows and other details which the trees were blocking. As the model was significantly reduced in length, most of them were omitted.

There was a strange "bump-out" along part of the wall which I assume was added after railroad service ended as I think it is located where the track siding was.

The NW corner which is next to the Quonset building is unremarkable except for the window.

Once I had my drawings done, I could begin construction of the model. I knew the substructure, or core, would be either 0.060" or 0.080" thick styrene (depending on what I had in my scrap box). After cutting out the two ends and the side that faced the track, I taped them together and set them on the layout to see how they looked proportionally to everything else. It will work, but it really should be twice as long as I made it.

Inside corners were braced with 1/4" square styrene... which I go through so frequently that I usually purchase 6 packages of it at a time. Squares and 1-2-3 blocks were useful for both ensuring 90-degree corners and adding weight while the MEK set.

Instead of using Rix concrete block wall casting pieces, I ordered some JTT Architectural Model Parts concrete block pattern sheets (#97425). Though listed as 1:100 scale (HO is 1:87), they looked fine to me and the large sheets meant I didn't have to make lots of splices as I did the the Rix castings.

I cut out the concrete block overlays and then cut out the window openings. I then used them as templates to mark the window holes in the plain styrene core walls. I used drills and files to finish them to size.

The concrete block walls were then glued to the core. Perfect corner joints are impossible to make, but I arranged the seams so the gap was on the long side (which won't be visible).

For the area around the loading doors, I first had cut away the area and then attached a piece of styrene all along the back. This created a recess for the doors, which I could fill in later with whatever doors (or blanked off areas) I choose. I also stopped the concrete blocks from going over that area. I intentionally cut out parts and holes in the concrete blocks and patched them to match prototype pictures, but they aren't really visible.

Once the window openings were cut, I mounted the fourth wall. I held off on doing that until the openings were made because otherwise getting a file in would have been problematic. I then added bracing and used weights to keep everything square.

Some N Scale Architects' "Modern Brick" sheets (#50001) from my scrap box were glued on top of the cement blocks and later trimmed down.

The roof gable overhanging the loading door on the rear was built up from styrene.

The inside of the roof gable was braced with square and round styrene rod stock.

Roof panels made from plain styrene were glued on. Any gaps were filled with tiny strips of styrene, though they will be hidden by the roofing materials.

Gaps along the rear wall's upper joint were filled with a mixture of modeling putty and MEK. My tube of filler was so clogged I had to cut the bottom of the tube off to get to fresh stuff. That, essentially, was the end of this tube! Once dry, the filler was sanded smooth.

I have no idea what the rear boxcar loading doors looked like. So, I rummaged through my parts and casting inventory for doors but they were either too old, too modern, or the wrong size. So, instead I scratchbuilt some using scribed styrene sheet and styrene strips. The blue brick piece is supposed to look like another of the prototype's patchwork appearance.
The awning started off as Evergreen corrugated styrene sheet that I framed with strip styrene and glued on. Some 0.030" brass wire was bent up and glued into holes drilled on the sides of the awning and the face of the building. Nothing fancy here.

Finally, it was ready for paint. The walls of the prototype building are currently off-white, and decades of dirt and grime and neglect have made them look pretty bad. Paint is peeling, gaps in the blocks and bricks are quite visible, and all exposed metal and wood parts are decayed. I didn't know what it looked like in 1984 but I assumed it hadn't been repainted since then, so I chose an off-white color for the walls (Rustoleum satin "Heritage White"). Of course, I started with coat of white primer underneath. The edges of the roof were then painted dark gray to match the color of the "tar paper" that was to come.

I honestly wasn't sure if I should use a rolled roof or shingles on the building, but current pictures show dark grayish/black tarpaper or something similar. Shingles would look nicer, but I figured that would be straying too far into the "what if" category. So I cut strips of blue painter's tape to width (about 1", which is around 8' in HO scale) and applied them vertically to match prototype satellite pictures.

The tape was carefully brush painted a dark gray. Two coats were required to hide any traces of blue.

One the paint dried it looked pretty good, but it needed some weathering.

I propped the building at an angle so that the roof was level and then applied a wash of black oil paint and thinner. I first tested on a sample (that paint stick in the corner) to ensure the black concentration was what I wanted.

Then, all four sides of the building were given a weak wash of brown oil paint. This allowed the bricks to pop out without making everything look too run down. I just wanted to give the appearance of dirt, not necessarily neglect. I then went and added a light coat of black wash over the top to reflect decades of Alco soot that passed by.

The side facing the aisle received the same dirty wash, though without any brick detail it just left an overall coating of filth.

Changing directions, I then worked on the wood planks which went on the sides of the roof gable. The building currently has near-black wood. I assume it was originally painted white to match the rest of the building but all traces of paint have worn off. I started with real stripwood but found it too thick, and it was difficult to accurately cut the angles on the end. So I switched to 0.020" thick V-groove styrene siding (Evergreen #2050). Once painted white and weathered, it was glued on.

I had previously cut some corrugated styrene into pieces that would mount above the awning. The prototype pictures show very rough cut pieces, so I staggered the bottom to look like multiple pieces attached side-by-side. I am not sure if they were there in 1984, but they seemed interesting enough to include.

I painted them gray, gave them a mottled appearance with alcohol and oil paint washes, and then added vertical dividing lines with a black marker to look like separate panels. In person the effect isn't terribly realistic, but this side of the building will never be seen anyway. At least I get points for effort. Finally, everything was given a coat of Dullcote.

The window castings are Grandt Line #5299 and #5277. They appear dark and difficult to see through in pictures, so I painted the castings a dark charcoal gray. Then, I used Canopy glue to secure them to pieces of 0.015" thick clear styrene. I left the clear plastic large around the edges because that overhang gave me glue surfaces to attach them to the inside of the building. They will pop through the window holes and be recessed... perfect for masonry windows.

Then I painted the extra clear styrene around the window frames black before mounting them to hide any gaps. I may also paint the clear styrene black on the inside to prevent light from shining through, though when propped up on the layout I couldn't see anything by looking inside. Canopy glue held the windows in place.

Then, disaster! I set the building on the layout to double-check clearances and discovered I had a problem. I had made sure to build the awning so that it didn't hit a boxcar parked at the loading door, but didn't check the curve clearances leading into the door! Now, truth be told there wasn't much I could do about it. If I shortened the awning enough to clear the boxcar then it would be so short as to be useless.

The real issue is that the scene is so compressed that nothing works well. The parking lot from Colony Liquor is surrounding the track to Agway. There should be lots of trees between the two buildings. And the spur leading into Agway should have a much longer section before it curves to the main line. Relaying the track would allow the boxcar clearance, but it would put the boxcar so far away from the building (about an inch) that the awning would need to be lengthened more to cover the unloading area.

So, I am going to compromise. The siding will stay as it is, and the building will get attached where I planned. But, the siding into it will be put out-of-service so that freight cars can't get to the building. In the past three years I have rarely switched the siding anyway, and its inclusion is more of a scenic detail than an operational one.

Sadly, from normal viewing angles the below shot of the structure is all that can be seen. But you can stretch your neck and look over the building, in which case there is more to see. Despite all of the compromises I had to make I am proud of my building. In less than a month I took a project that had stalled me for a year and brought it to completion. Now, I can put all three Agway buildings in place and start pulling the scenery together.
