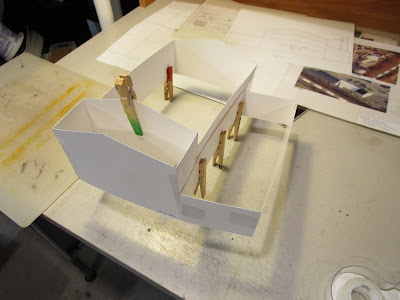The last big structure needed for the North Menands section of my layout was Southworth Tractor and Machinery Company. I recently built a concrete loading dock for it, and decided it was time to start on the main structure. Like every other building on my layout, it needed to be scratchbuilt. It is a complex building with multiple expansions, roof lines, and details such as door and window sizes. It also had to be compressed in size. Not only because I wanted it to fit the space I had (which admittedly was a lot), but because I wanted it about the same size as the other structures (which were compressed too).
Here is what it looked like in 1984 (facing south). Ignore the blue building nearest the camera... I may model that later. Southworth is the large white building with the three smokestacks behind it.
It was still receiving boxcars in 1984. (Edit: I have since learned that they stopped using rail service around 1981/1982, and this boxcar was being used for storage only).
Here is a satellite image of the building now, facing west. The yellow line is where the spur came in and ended at the concrete dock at the end.
Here is what the south wall looked like in 2010. Look at those large windows (multiple sizes) and several doors.
Rotating around counterclockwise (away from the tracks), here was the first part of the building.
As you kept heading along the wall, it transitioned from office areas to what I think are vehicle assembly/sales areas. It is currently a Mack truck dealership, and it is possible that the building has been reconfigured since 1984.
The corner that swung towards the north wall had two different vehicle loading doors.
The west wall facing the tracks had some brick walls with lots of windows, doors, and even a chimney!
Then, further down the wall was what appeared to be an add-on structure sheathed in corrugated steel.
This terminated on the south end with another vehicle door.
Finally, the double-height office area had the mandatory fire escape.
One last neat detail was that it had (I assume) the word "Southworth" along the top of the southern wall. You can just see some of the letters in this 1986 picture. Also note that by this time the track to Colony Liquor (actually, all three sidings) was clearly out of service.
I have been working on the drawings for this building off and on for about two weeks. I don't want to start building it and find out that my dimensions are off. But at the same time, there are so many odd angles and pieces that looking at two-dimensional drawings alone isn't helping me picture it in my mind.
I started by taking a piece of oversize graph paper and setting it on location on my layout. The track spur leading to the concrete loading dock was traced in, as was the three brass tubes that connected the ground throws at the layout edge with the actual switches.
It was trimmed to size and placed on my workbench. I then took the cardstock building footprint I had drawn up seven years ago for this structure and placed it on the available space. It fit okay, but was actually a bit undersize for what I wanted.
Then came the tedious process of drawing full-size plans. I used castings I had on hand, as well as internet dimensions from casting suppliers, to plan my walls.
Some castings will be modified to fit the space, or to make more appropriately sized windows.
I divided the building in half (north half / south half) and decided to take my drawings into the next dimension by actually making mock ups in cardstock. This would let me test out my dimensions without cutting expensive styrene. Instead, I used a piece of cardstock I purchased at the dollar store. Then, I glued up the pieces together.
I didn't bother to add roofs pieces at this time. I did add corner triangle braces cut from more cardstock, and also some long wooden braces made from cheap coffee stirrers I had on hand. (Don't use warped coffee stirrers though!). In all, it took about as much time as it would have to do it in styrene... actually longer, as I had to wait about an hour for each tacky glue joint to dry.
In the end, I was happy with my results. Only one-half of the building (the southern half) is now drawn up, and I discovered an error in one of my drawings that is easy to fix.
I will hold off on drawing the northern half of the structure for now, because I am anxious to start building it.




















No comments:
Post a Comment