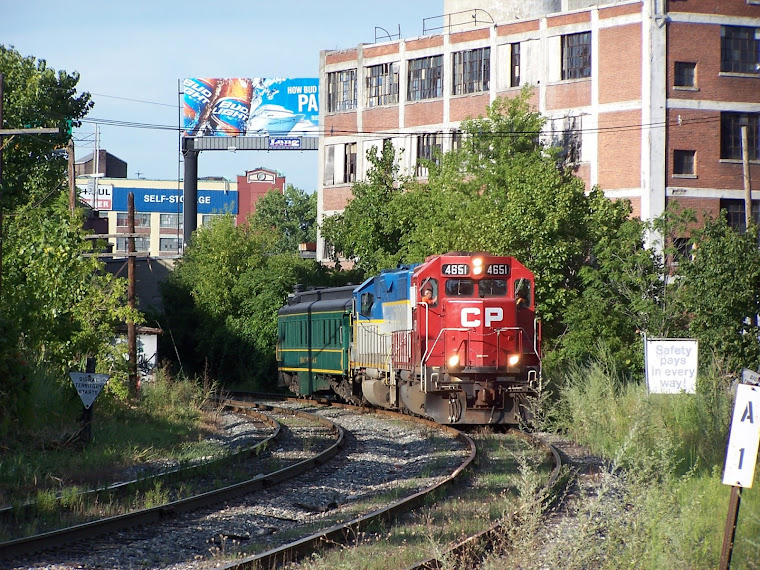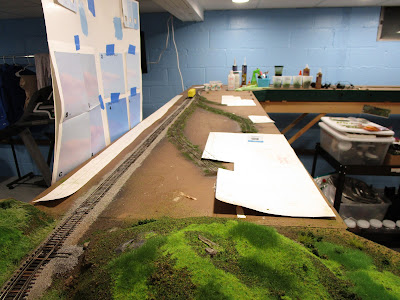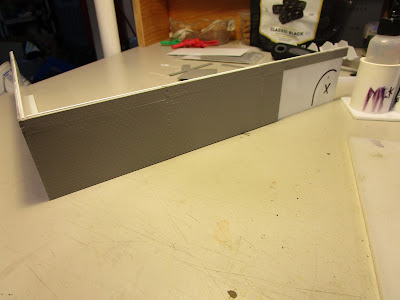Wow, the my 2019 Wrap Up blog post started with the sentence "The year of 2019 will first and foremost be remembered as the year of the plague." With all due respect to my 2019 self, who was referring to Crohns disease, I must say that the year 2020 will first and foremost be remembered as the year of the plague. Some things change, and some things stay the same. Despite the global pandemic that was Covid 19...
I accomplished several things in 2020:
1.) I completed the requirements for my NMRA "Master Builder - Cars" certificate. I came into 2020 with the my first car, an O scale caboose, in pieces and two HO flatcars as warped frames. However, working from home gave me extra time during the day when I would normally be in the Office or commuting to get some work done on them. And, lunch time spent in the basement helped too. My original goal of completing "one car a year" quickly turned into "four cars before the convention" and then "all eight cars before the convention." And all earned enough merit award points (87.5), which was pretty cool. I only have three more certificates to go (Association Volunteer; Chief Dispatcher; Master Builder - Scenery) before I earn Master Model Railroader.
And, I have some things to look forward to in 2021:
1.) Train Shows! True, the Amherst show in January is cancelled but it is unlikely that every show will be postponed in 2021. Specifically, I imagine that the Great Train Extravaganza in Albany will occur in December which is always a fun time.
2.) Train Rides: some tourist trains are already operating now with limited capacity. Because of my immune system I don't want to risk even partially-crowded trains, but if the vaccine receives widespread distribution in the next six months or so then perhaps by Fall I will be able to ride trains again. And perhaps the Arcade and Attica Railroad will have their #18 steam engine assembled and running at that time.
3.) Good Health: my Crohns disease is being managed very well through infusion treatments, and despite the Covid all around us I feel a whole lot better than I did in 2019. Yay for that!
4.) A new Gauge 1 live steam locomotive. I won't reveal the details now, but I have had an engine on order for 18 months now and hopefully it will be delivered in the spring.
5.) Eating Out: I normally don't like to eat out, as I would rather spend the money on trains. But, Covid has made it so that eating out is a rarity in our household. The ability to eat out again is something I am really looking forward too.
Here's to hopefully a great 2021!






























































